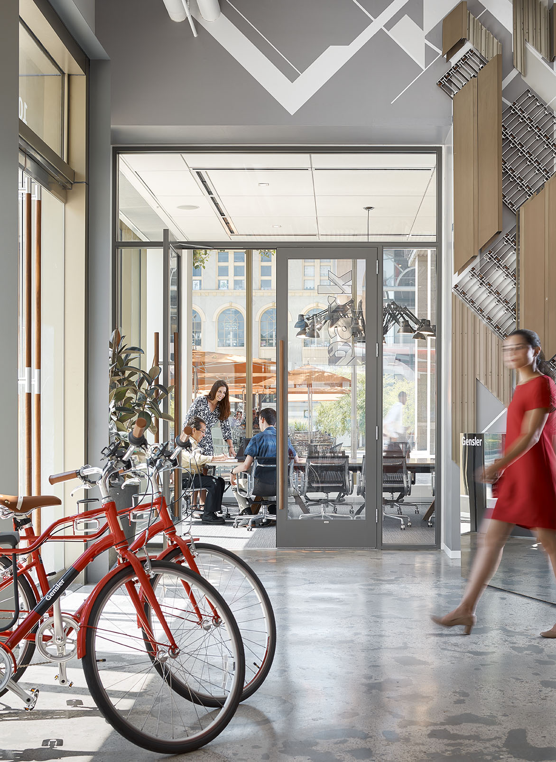
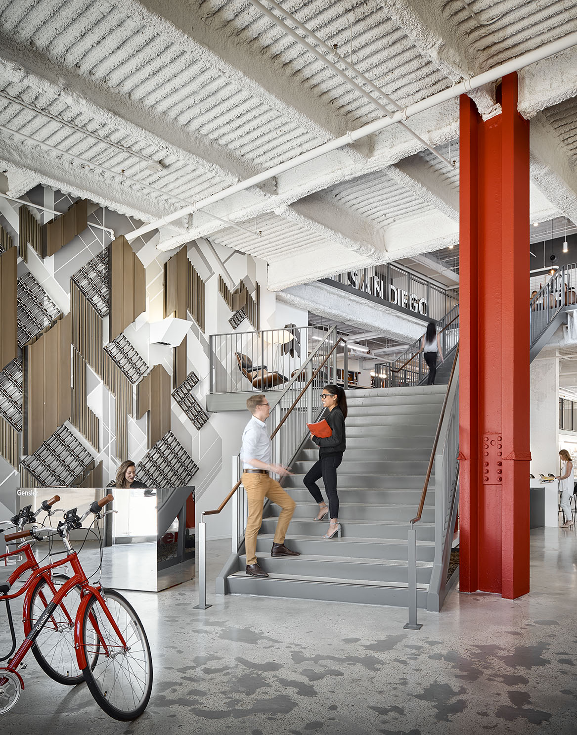
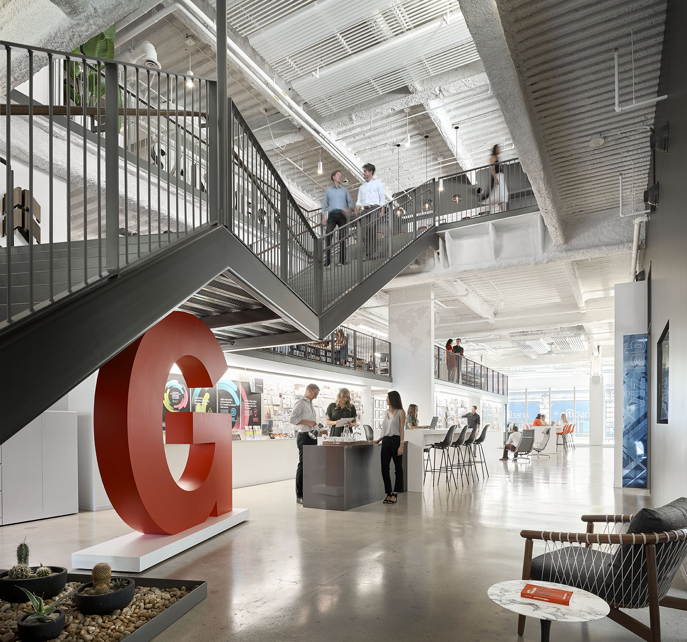
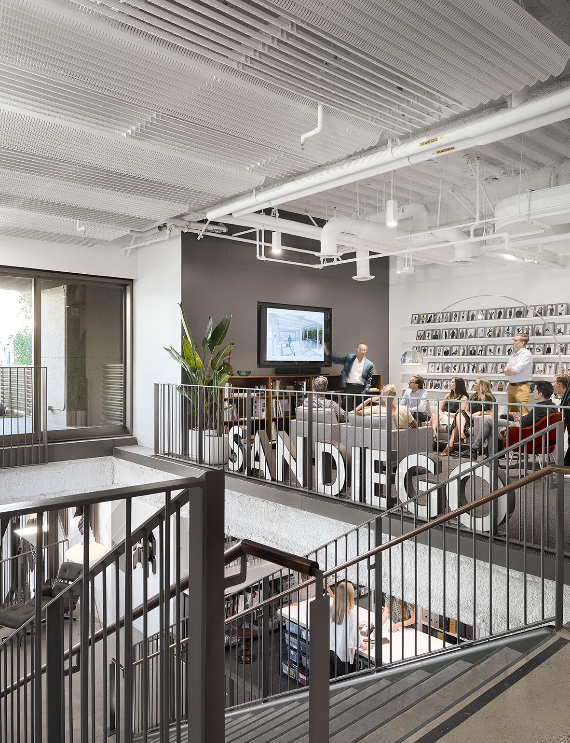
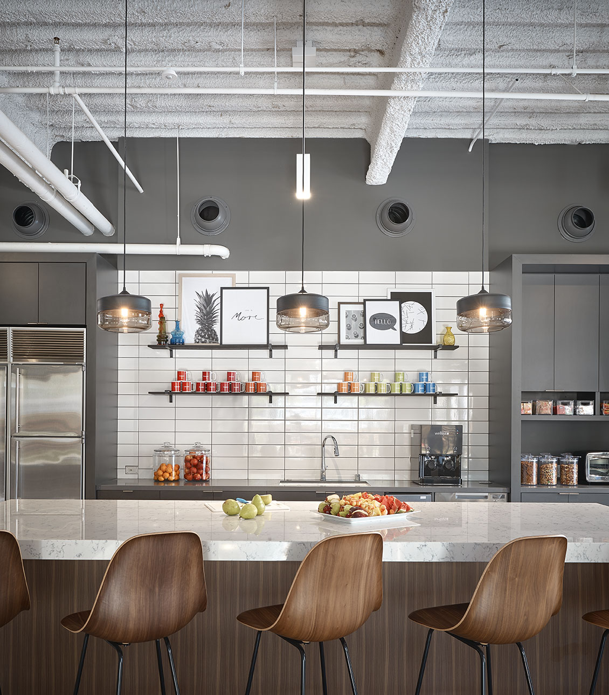
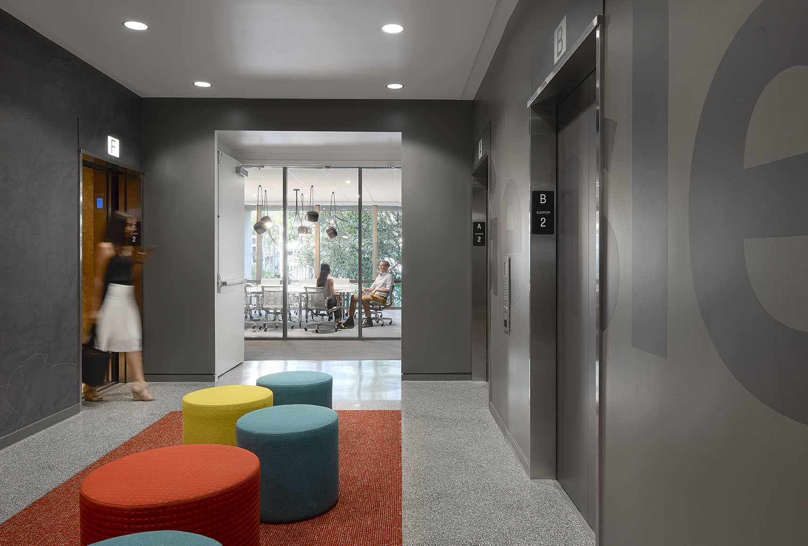
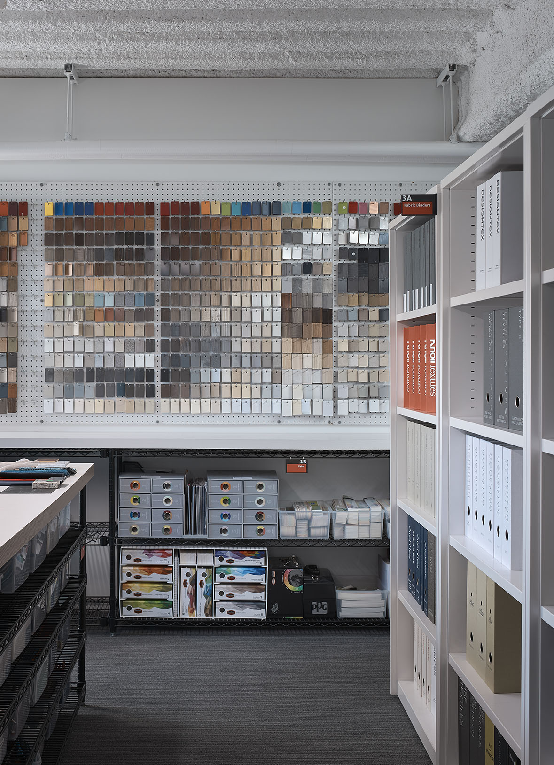
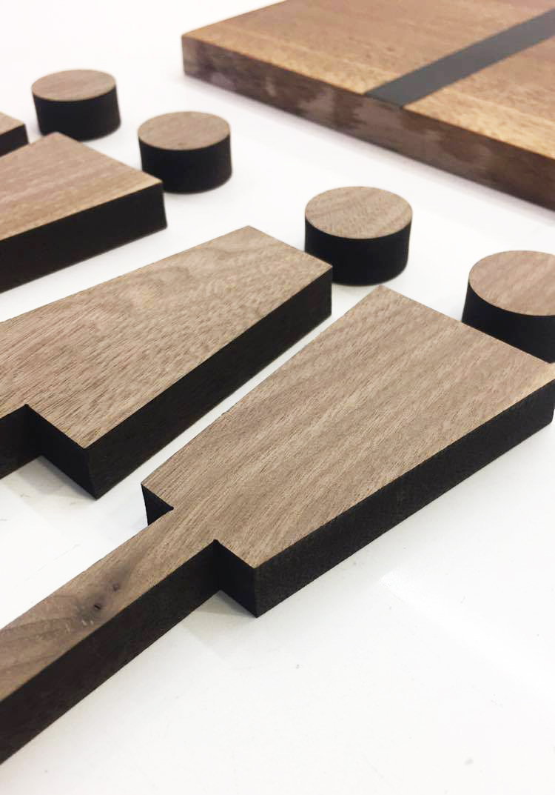
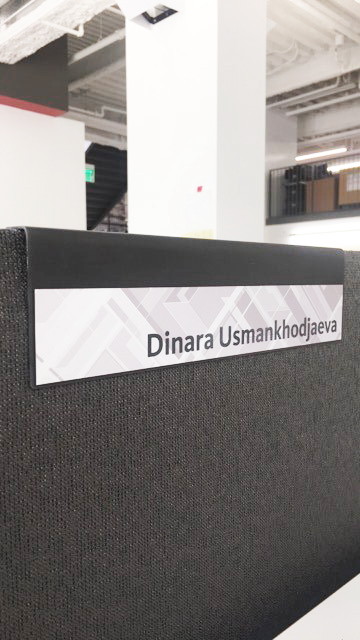
Your Custom Text Here
Art, Graphic & Brand Design Leader | Biophilic Design & Curation
Gensler’s re-location to the ground floor of the iconic 225 Broadway building allowed us to create an office centered on our extensive workplace research.
The innovative office design features multiple collaboration areas, highlights the firm’s commitment to wellbeing, and enhances connectivity to the community. The project transformed the envelope of a legacy office building; promoting our studio culture, enhancing community engagement and advocating for sustainability, health, and wellness in our new studio. Gensler’s San Diego office is pursuing LEED Platinum and WELL Gold certifications and our studio will continue to be a living lab to test research and design strategies.
To support Gensler’s collaborative culture, a section of the second floor was removed to allow a flowing grand stair to connect the ground floor to the second-floor workspace. The mid landing of the stair is a cantilevered extension of the mezzanine and houses Gensler’s vast material resource library. Designers and guests can meet informally on the landing or within the main kitchen and break area, or enjoy the new outdoor roof terrace overlooking the recently renovated Horton Plaza Park.
Art, Graphic & Brand Design Leader | Biophilic Design & Curation
Gensler’s re-location to the ground floor of the iconic 225 Broadway building allowed us to create an office centered on our extensive workplace research.
The innovative office design features multiple collaboration areas, highlights the firm’s commitment to wellbeing, and enhances connectivity to the community. The project transformed the envelope of a legacy office building; promoting our studio culture, enhancing community engagement and advocating for sustainability, health, and wellness in our new studio. Gensler’s San Diego office is pursuing LEED Platinum and WELL Gold certifications and our studio will continue to be a living lab to test research and design strategies.
To support Gensler’s collaborative culture, a section of the second floor was removed to allow a flowing grand stair to connect the ground floor to the second-floor workspace. The mid landing of the stair is a cantilevered extension of the mezzanine and houses Gensler’s vast material resource library. Designers and guests can meet informally on the landing or within the main kitchen and break area, or enjoy the new outdoor roof terrace overlooking the recently renovated Horton Plaza Park.